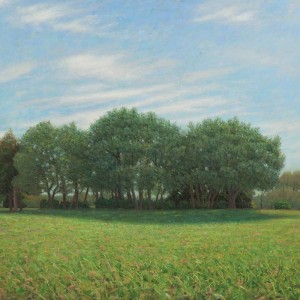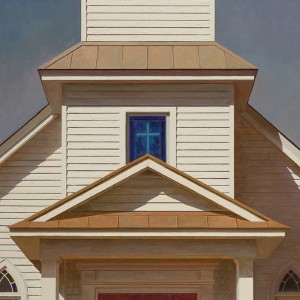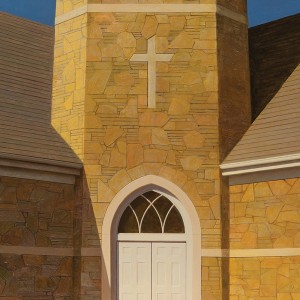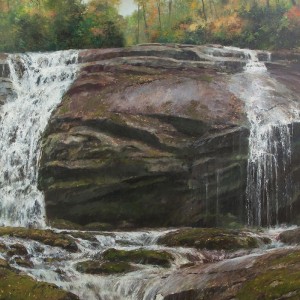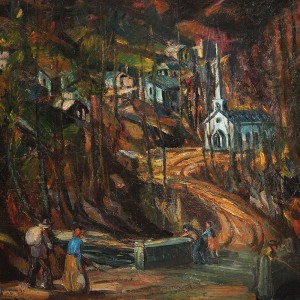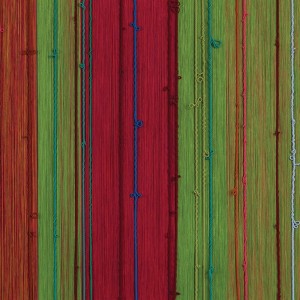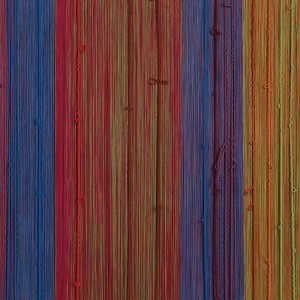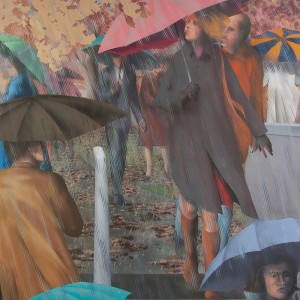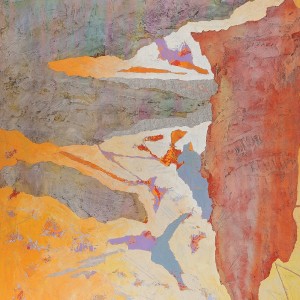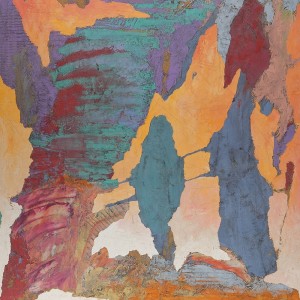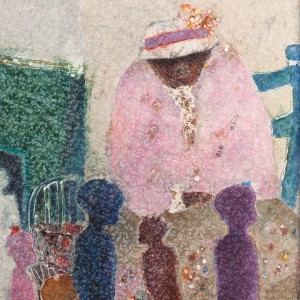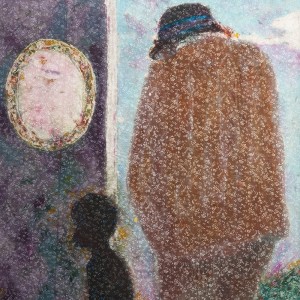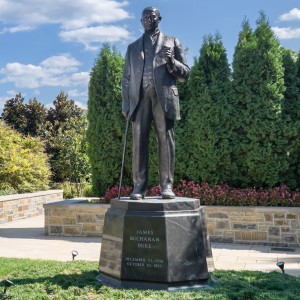Since its inception in 1924, The Duke Endowment is proud to call the Carolinas home — working to strengthen communities across the two states. In the summer of 2014, we moved to our current location at 800 East Morehead Street, Charlotte, North Carolina.
Building & Meeting Space
Grounded in Community
Space to Collaborate
Today’s philanthropy takes place in an interconnected world, so our facility is designed to maximize collaboration and connection. The first floor is devoted to meeting space for Endowment staff, Trustees and visitors. Floors two and three provide spaces for our staff. Two levels of underground parking help us conserve land and protect the character of the neighborhood. Meeting spaces are available to current and past grantees as well.
Taking the Long View
Our building is designed to be environmentally sustainable, with locally sourced materials, recycled content, a vegetative roof and high-efficiency features. It is LEED certified by the U.S. Green Building Council.
Ties to History, Ties to the Future
Water, and harnessing its power, is central to the story of James B. Duke. In front of our entrance, a fountain also pays homage to this legacy, as does the courtyard statue of Mr. Duke, an exact replica of the one standing outside Duke University Chapel. In his spirit of creativity and connection to the Carolinas, we are proud to display artwork that inspires the same sense of connection to our region and the place that our founder called “home.”
Sustainability
The headquarters of The Duke Endowment is certified LEED Gold ® by the U.S. Green Building Council. LEED, or Leadership in Energy and Environmental Design, is the nation’s preeminent program for the design, construction and operation of high performance green buildings. Projects must satisfy specific prerequisites to receive certification through the LEED program.
Green Roof
A 6,140-square-foot vegetative roof over the conference wing is planted with drought-tolerant sedum and Northern reedgrass. Green roofs hold water to help reduce storm water costs and can protect a roof’s membrane from UV exposure — slowing the rate of roof replacement.
Local Sourcing
From the structural steel and limestone to the furniture and landscaping, many materials were locally and regionally sourced. Components for the concrete, for example, all came from the Carolinas: The cement was from Harleyville, S.C., the sand from Bethune, N.C., and the stone from Charlotte.
Smart Lighting
LED lamps are used throughout to minimize power consumption, and wattage is kept as low as possible. The building also takes advantage of natural light.
Water Efficiency
Inside plumbing fixtures are low flow, reducing water use by 40 percent. Outside landscaping uses efficient drip irrigation, with specially selected native or adaptive plants that require 79 percent less water than turf and shrubs.
Recycling
Workers recycled materials from the site — and most of the materials coming to the site had a high recycled content.
Site Sustainability
The vegetative open space exceeds local zoning requirements by 948 percent. Development avoided sensitive or vulnerable land, and underground parking mitigates the urban heat island effect.
Building Position
The longest facades face north and south. The north side provides constant indirect light from the sun; the south side provides constant direct light. As the sun crosses the sky, east-west exposures fluctuate in temperature — by minimizing this exposure, the building reduces its heating and cooling system demands.
Energy Use
The building is designed to use an estimated 19.3 percent less energy than a conventional design.
Art Collection
Our headquarters is designed be a more than just a location from which to conduct our work. From the outset, the building was intentionally constructed as a welcoming resource for grantees and as a symbol of Mr. Duke’s legacy for the Carolinas. In that spirit, we are proud to display artwork that inspires the same sense of connection to our region and the place that our founder called “home.”

