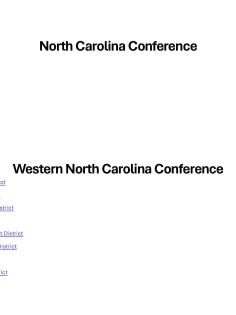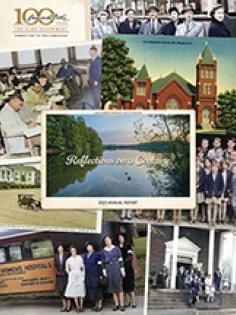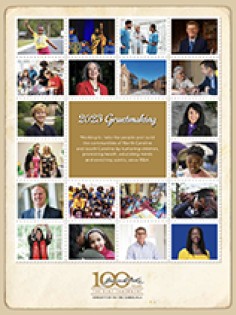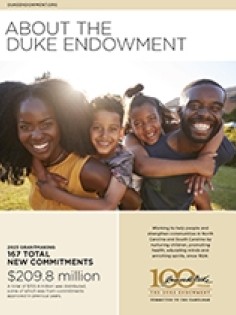Resources
Guidelines for The Duke Endowment Conference Center & Meeting Spaces
Primary use of The Duke Endowment’s Conference Facilities includes meetings held by Endowment staff and grantee events initiated by the Endowment. Occasionally, eligible grantees may be permitted to use the Conference Facilities for events not related to the Endowment’s work.
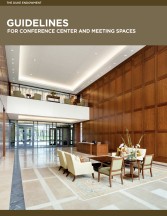
Guidelines for the Heritage Conference Room
Adjacent to The Duke Endowment lobby, the Heritage Conference Room provides guests easy access to building services and a perfect meeting space for smaller groups.
Maximum Capacity: 10
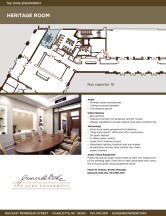
Guidelines for the Semans Conference Center
Named after James B. Duke’s great niece and Endowment Trustee of 55 years, The Mary Duke Biddle Trent Semans Conference Center is a state-of-the-art, highly versatile space for mid- to large-size groups of almost any configuration.
Maximum Capacity: 144
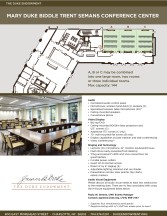
Guidelines for the Benjamin N. Duke Conference Room
Oriented to capture natural light and overlooking the courtyard, the Benjamin N. Duke Conference Room is a perfect meeting space for small groups and committee meetings.
Maximum Capacity: 8
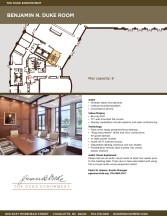
Going Gold: Our LEED Certification
Our new headquarters in Charlotte has been awarded LEED Gold certification. The building features high-efficiency components, locally-sourced materials, recycled content and a vegetative roof.
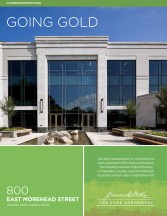
Our Building
Based in Charlotte and established in 1924 by James B. Duke, The Duke Endowment is a private foundation that strengthens communities in North Carolina and South Carolina.
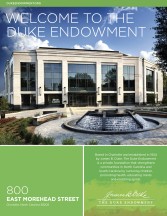
Our Landscaping
Our simple and elegant landscaping reflects the ideals of our founder, featuring native plants, a “green” roof, courtyard reflecting pool and a cascading fountain at the building entrance.
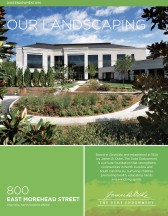
Getting to Know Our Artwork
Our headquarters is designed be a more than just a location from which to conduct our work. From the outset, the building was intentionally constructed as a welcoming resource for grantees and as a symbol of Mr. Duke’s legacy for the Carolinas. In that spirit, we are proud to display artwork that inspires the same sense of connection to our region and the place that our founder called “home.”
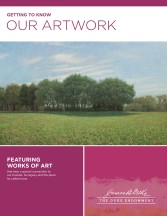
Guidelines for the Washington Duke Conference Room
Perfect for mid-sized gatherings, the Washington Duke Conference Room is in the heart of our new building.
Maximum Capacity: 18
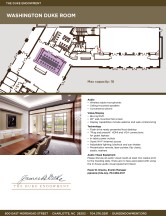
Displaying 1 – 9 results
Recent Uploads
List of Eligible Churches
pdf | October 30, 2024
2023 Annual Report - Committed to the Carolinas: Reflections on a Century
zip | September 9, 2024
2023 Grantmaking Overview
pdf | September 7, 2024
The Duke Endowment Overview Flyer
pdf | September 6, 2024

